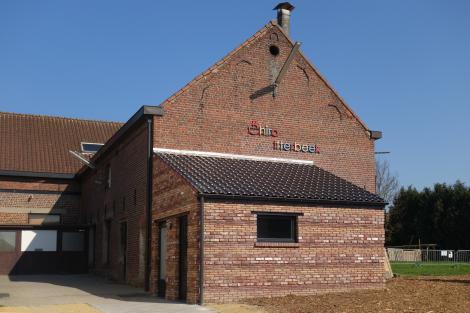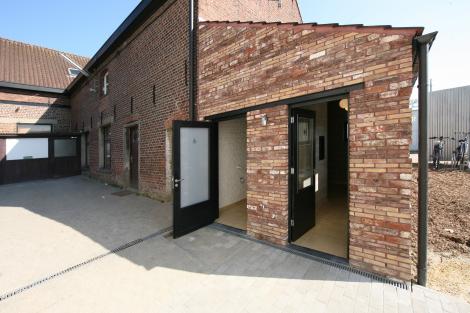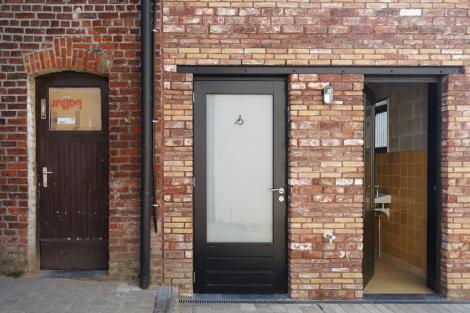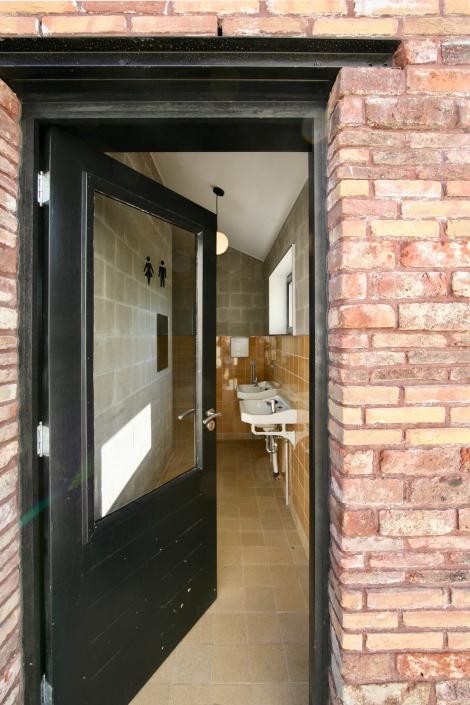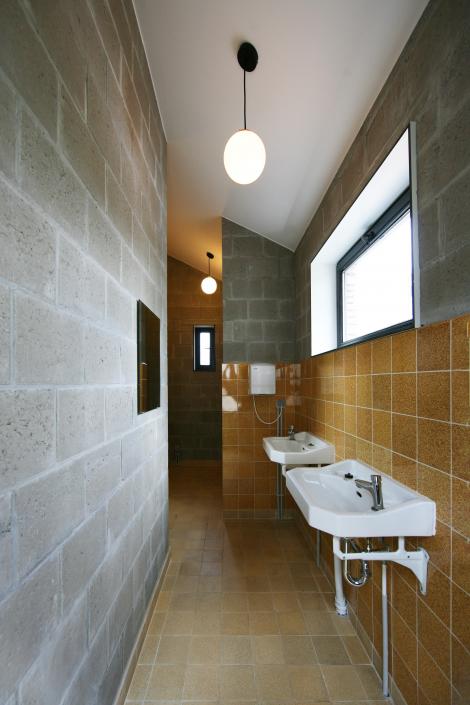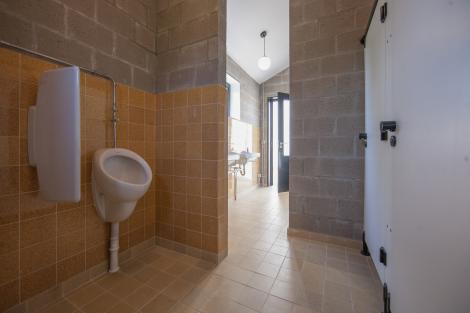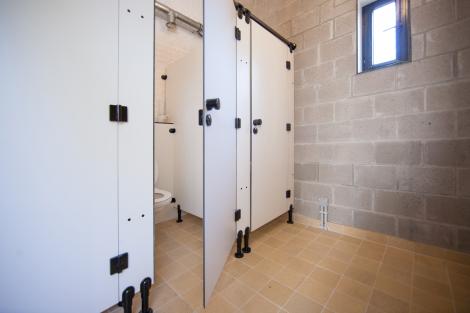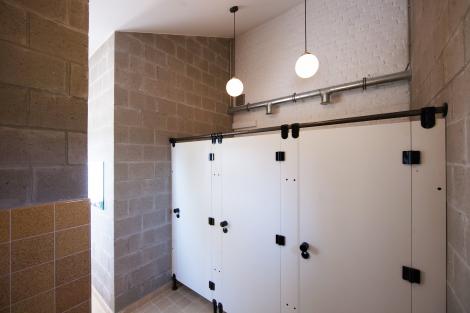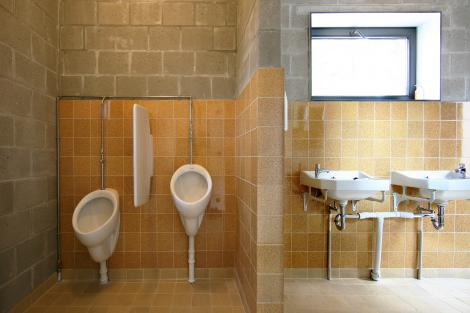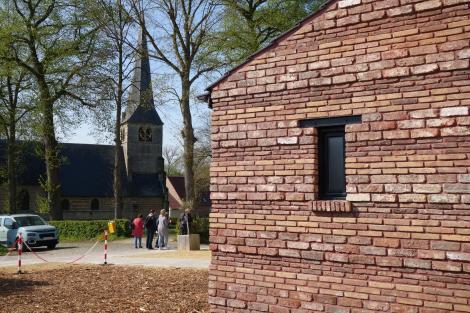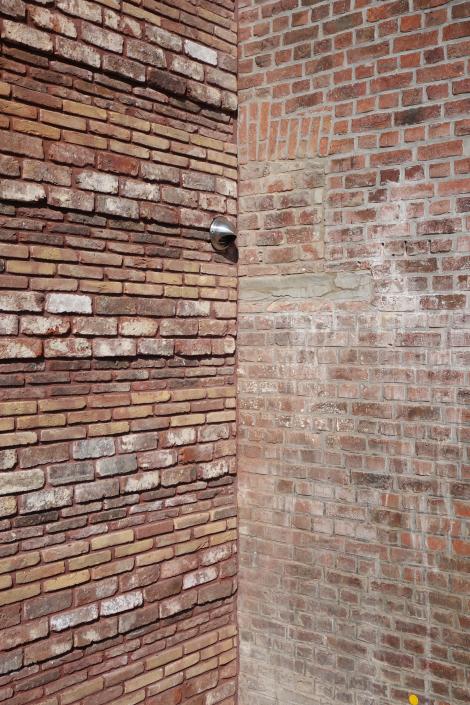Sanitary block for the Itterbeek Chiro
This small sanitary block project is located next to the old farmhouse housing the Chiro d'Itterbeek, a youth organisation. It is an extension which, although completely redone, is made up of less than a third of new materials (in % kg). The majority of the materials are on the one hand, recovered materials from various Belgian operators and, on the other, surplus from construction sites.
The facade, for example, is entirely made of reusable bricks provided by Jan Franck. Two types of bricks were laid: a yellowish industrial brick and a rougher country oven brick, of which a classic and a thinner version were used. By alternating the type of brick every three horizontal lines, a layered composition is created. Thus, the old salvaged brick ensures the integration of the new building into the existing brick wall of the old farm, while retaining its individuality thanks to atypical masonry equipment. The layered construction is an allusion to the masonry (sand-lime stone and successive layered brick) of the Sainte-Anne-Pede chapel on the neighbouring site.
The interior of the sanitary block is mainly made of reuse materials sold by RotorDC. Ceramic tiles once used in the former Everheide Primary School in Evere (1930s), have a second life. Sanitary appliances (urinals, toilets and hanging sinks), lighting and mirrors were also recovered elsewhere, before finding their new destination here.
The load-bearing structure, both the concrete blocks and the roof structure (and the associated thermal insulation), comes from site surplus or production surplus. The tiles are surplus renovation works of a villa in Sint-Pieters Woluwe.
The scope of this project is modest, but all the phases of a traditional new construction project have been carried out (foundations, sewers, structural work up to the roof, plumbing, electricity and interior design). The ambition to work as much as possible with reusable materials has therefore been explored at all levels. The objective of this small project was to show what is possible and at the same time identify the main logistical and organisational obstacles that can hinder reuse projects. In this sense, the project was also an important learning experience for all concerned.
A project by
Sophie Boone and Lionel Devlieger
With the help of
Hanne Platteeuw, Louise Huba and Stijn Colon
Project owner
Municipality of Dilbeek
Contractors
Coopérative construction AUTREMENT
Location
Plankenstraat 23, 1701 Dilbeek
Surface
19m2

