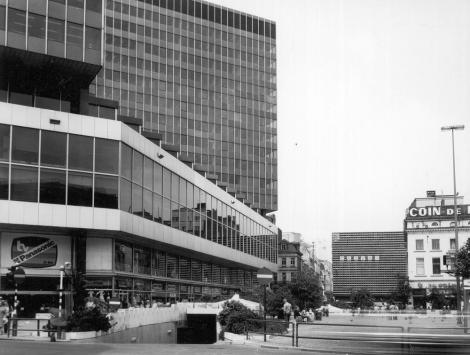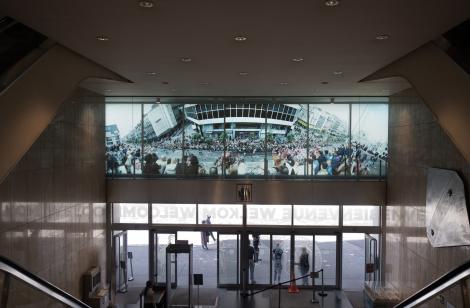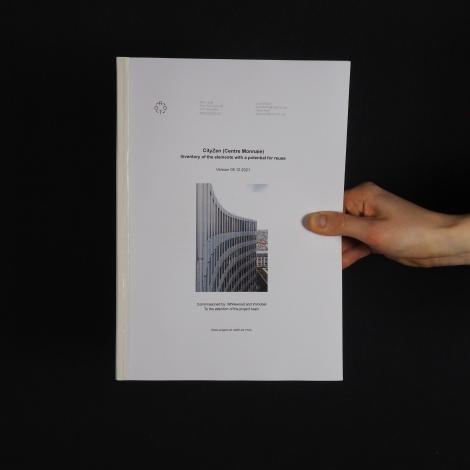OXY - Centre Monnaie
The Centre Monnaie, located just off Brouckère Square, is one of the few massive office buildings in the historic centre of Brussels. Commissioned by the Belgian Post Office and the City of Brussels in the 1970s, it was part of the infamous and unfinished 'Manhattan Plan', which envisaged the construction of a large number of high-rise office buildings stretching from the city centre to the North district. These towers were to be connected by pedestrian platforms and footbridges - an unrealised ambition that explains the 'podium' seen in the Centre Monnaie and its siblings such as the Philips Tower and the World Trade Centre in Brussels.
In 2018, the Post Office and the administration decided to sell the Centre Monnaie, which was acquired by property developers Whitewood and Immobel. The duo planned a €150 million renovation, with the aim of creating a mixed-use project combining offices, apartments and a hotel. An international architectural competition was launched, resulting in the appointment of a partnership between Snøhetta (NO) and Binst (BE), supported by DDS+ and ADE as local executing architects.
Early in the design phase, Rotor was asked to join the project team to help define a circular approach to the project, integrate reuse principles into the design and translate these decisions into tender documents. Based on the experience gained with the MULTI project (former Philips Tower), Rotor and the clients decided to take the circular ambitions even further. In addition to retaining approximately 89% of the existing building (percentage by weight, including foundations), the aim is to reuse 4 to 6% of the materials used for the new project. Other targets have been set for recycled and bio-based materials.
Through a collaboration like this, we want to contribute to the development of a renovation culture in the private property sector that is more respectful of the post-war corporate built heritage. Approaches such as preserving the structure of the building, recovering and reusing materials, finding a design language that respects the identity of the building, etc... are not only necessary steps to enable circular renovation, but are also an excellent way to promote reconciliation between the city and its 'obsolete' office buildings.
Specifically, Rotor's work on this project consisted of: assisting in the development of a global recycling strategy; establishing a recycling audit; organising working sessions with the design team to guide decisions on material selection, conservation, reuse and recycling; sourcing materials on the reclamation market; and assisting in the drafting of some tender specifications.
A project by
Lionel Billiet, Fien Deruyter, Olivia Noël, Tom Schoonjans, Margot Schurmans, Pierre-Yves Volont with the help of the whole Rotor team
Partners
Architects: Snohetta, Binst, DDS+, ADE Architects
Commissioner: Whitewood, Immobel
Landscape: Eole
Sustainability: Sureal
Location
Boulevard Anspachlaan, Brussels, Belgium
Size
62.000 m²



