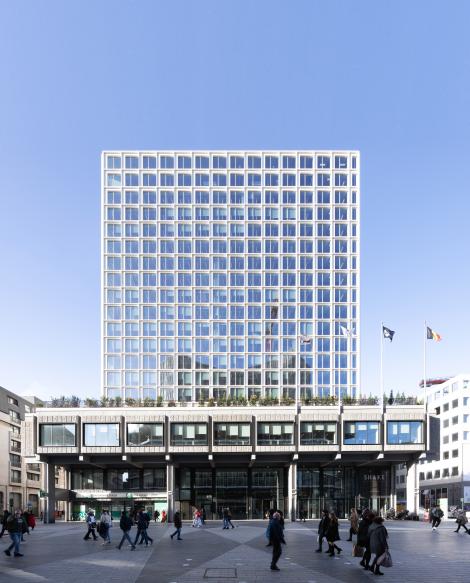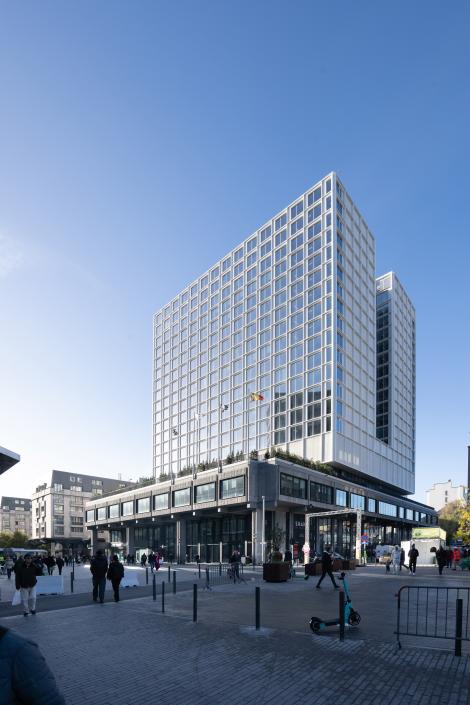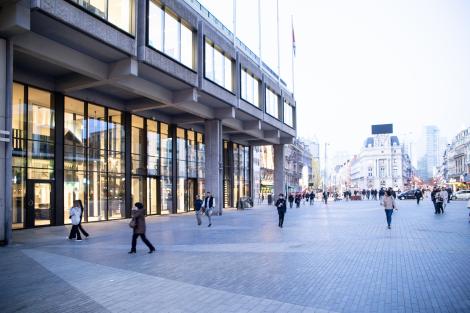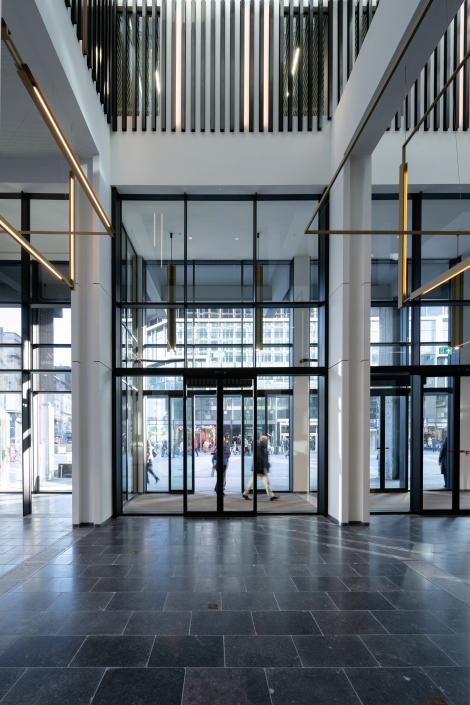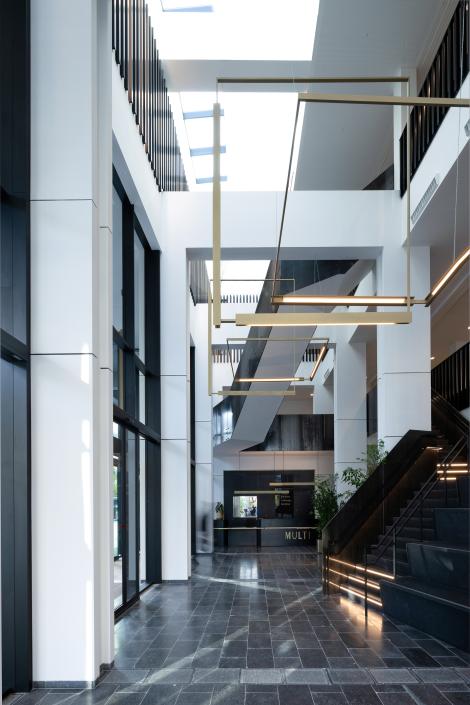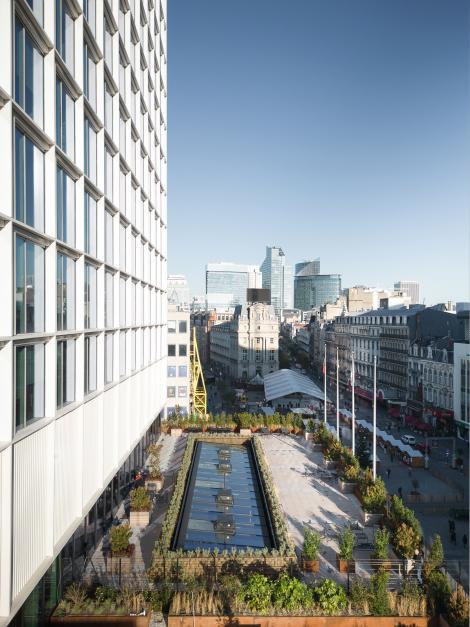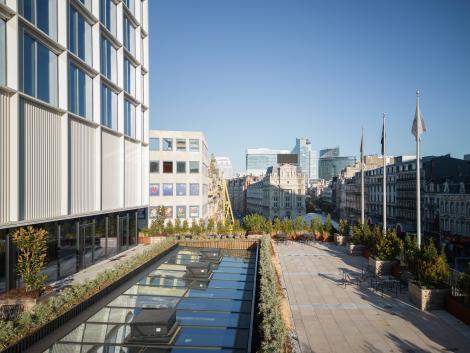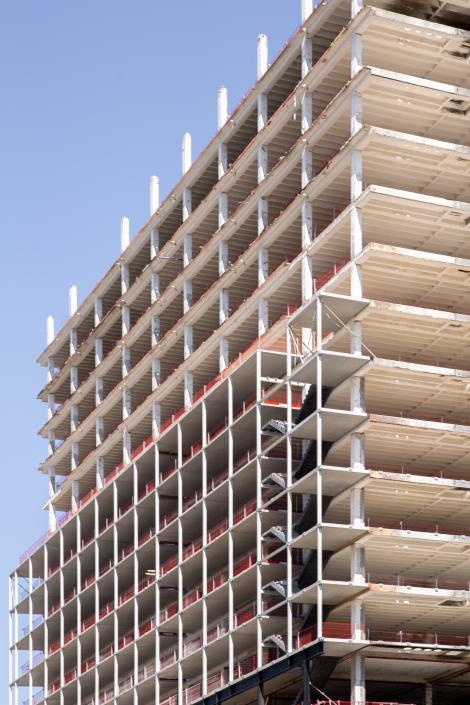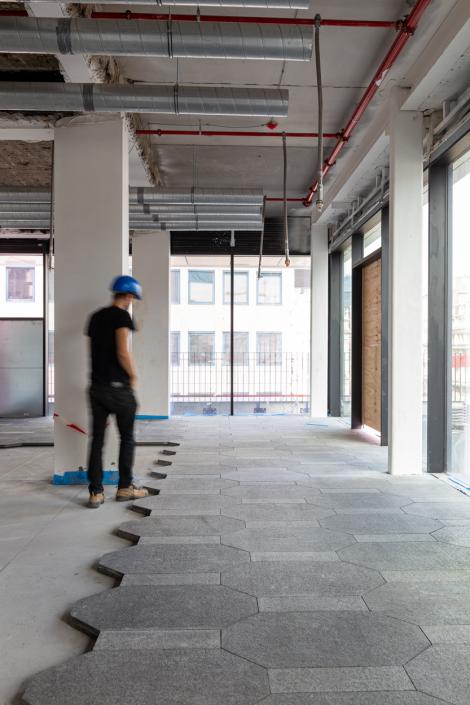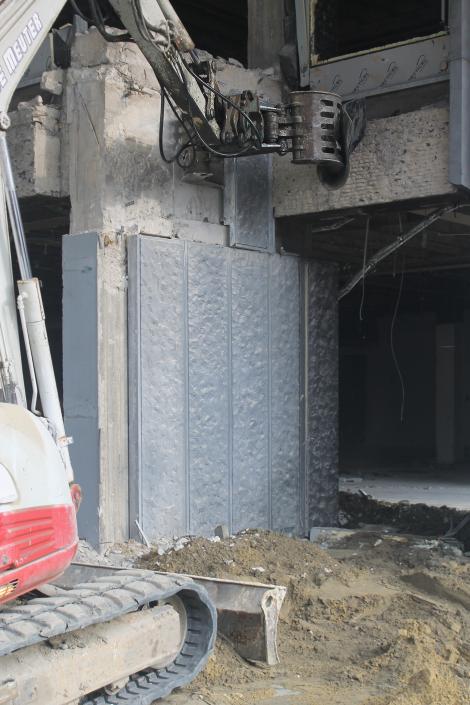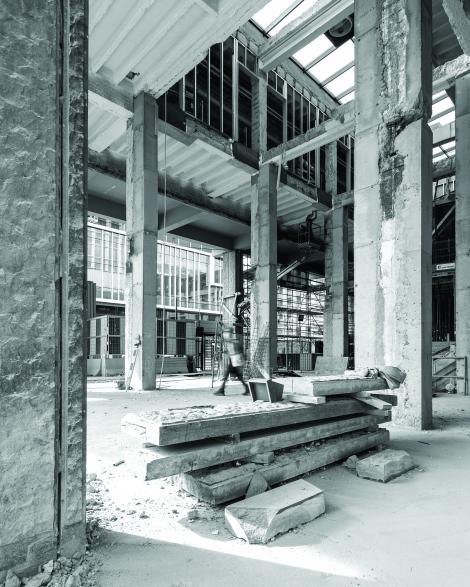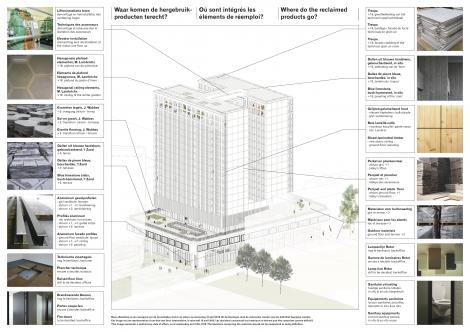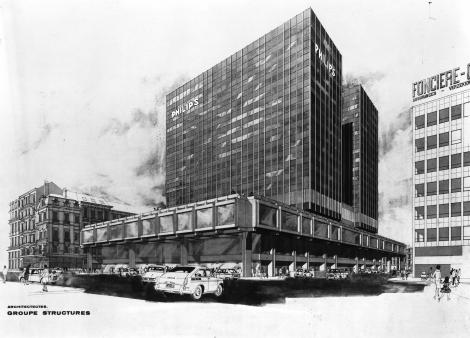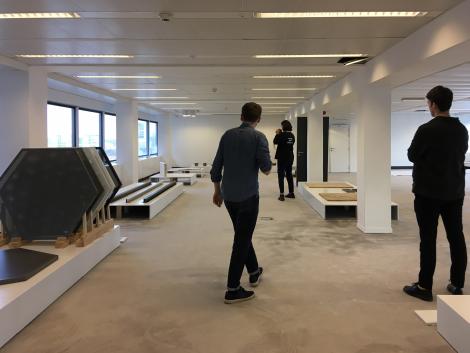Multi - De Brouckère Tower
In september 2016, Conix RDBM and Whitewood invited Rotor to be involved in the Multi project.
The context in which the Philips tower has been built during the sixties, is widely known for its radical changes to Brussels urban fabric, and has been the object of discussion ever since. Up until today some people are suggesting to radically change the tower's appearance, or even to simply destroy it. However, this would mean making the same mistake as made by the ones building the Philips tower: not acknowledging the quality of what already exists. Contrary to other conversions of modernist towers in Brussels (the Astro Tower, the Zuidertoren / Tour du Midi, the Finance Tower, …) where the original materiality completely disappeared, the reconversion project for the Philips tower wants to encourage a reconciliation between the building and the city.
Architecturally, the project distinguished itself by smart and relatively modest interventions, to maximise the tower’s floor surface and to create the connection with the Boulevard Anspach which has always been absent. A new facade created additional square meterage, a generous atrium invites visitors in, and an additional floor creates a double-height space on the top of tower.
From the start, the reuse of building materials was an explicit goal of the project team, for ecological but also for cultural and socio-economic reasons. The goal was that a minimum of 2% of all materials installed in the project will be reclaimed ones (percentage in value and in weight), either from the building itself or from other sources. Rotor assisted Conix RDBM and Whitewood during design and construction by looking for candidate materials, and finding their right place in the project. In first instance, 14 batches of materials were identified as strong possibilities. During 2019, a selection of candidate materials was exhibited on the 13th floor of the building.
But the real challenge of this project was to get them through the construction process, which lasted over 3 years. Eventually, 6 batches of materials were reused:
- Aluminium H-profiles from the tower’s original facade now feature in the lobby, as light fittings and guardrails in the new atrium.
- Enormous bluestone blocks have been dismantled from the plinth’s rear facade to be reused in situ, on the new plinth and in the atrium.
- Bluestone flagstones, originally from a square in Bruges and salvaged and dimensioned by Maris Natuursteen, have been installed as the atrium’s flooring. The floor pattern that is created by alternating the bush-hammered and smooth sides is reminiscent of the original floor.
- Flamed granite flooring, salvaged by Rotor DC from the Generale de Banque, is placed on the public staircase’s landing giving to the outdoor terrace on the third floor.
- The elevator engines have been dismantled and reinstalled one floor up.
- The floor cladding for the public terrace consists of reclaimed granite from a Paris office building.
The goal of 2% was just not met. But the experience of trying to integrate reuse in large-scale, high-end building projects, has been an extremely educational one for all parties involved. The account of the full trajectory, which lasted 6 years, is documented in the 2022 book by Tomas Ooms (ed.) “.working with. MULTI - Open debate, publice interior and circularity. A graphic documentary”.
A project by
Lionel Billiet, Arne Vande Capelle, Renaud Haerlingen, Victor Meesters, Aude-Line Dulière, Pierre-Yves Volont and Cédric Gautier, with the help of the whole Rotor team
Partners
Architects: Conix RDBM
Commissioner: Whitewood
Contractor: Cordeel
Location
Boulevard Anspachlaan, Brussels, Belgium
Size
45.000 m²
