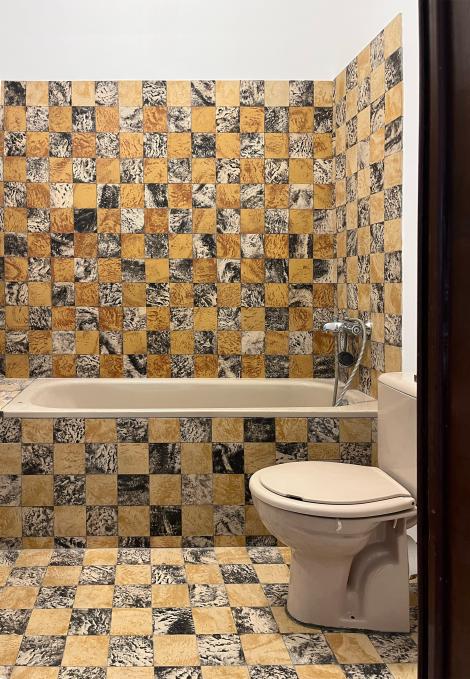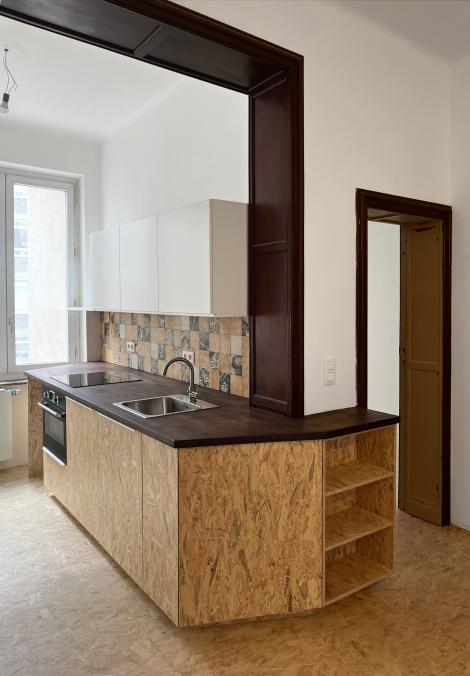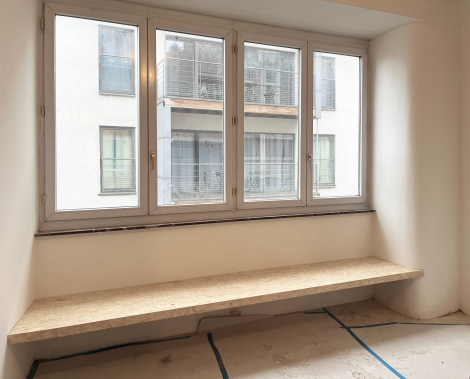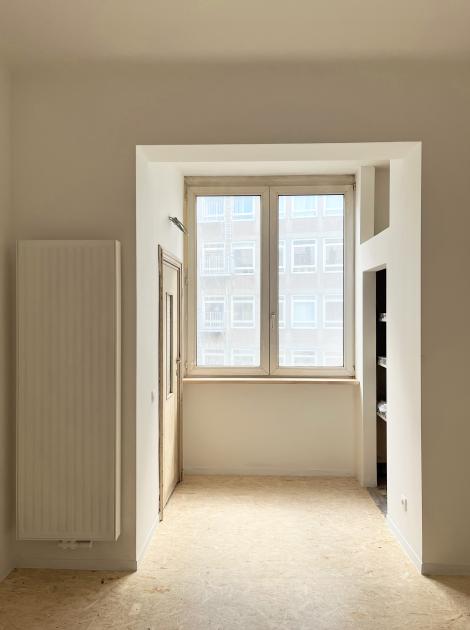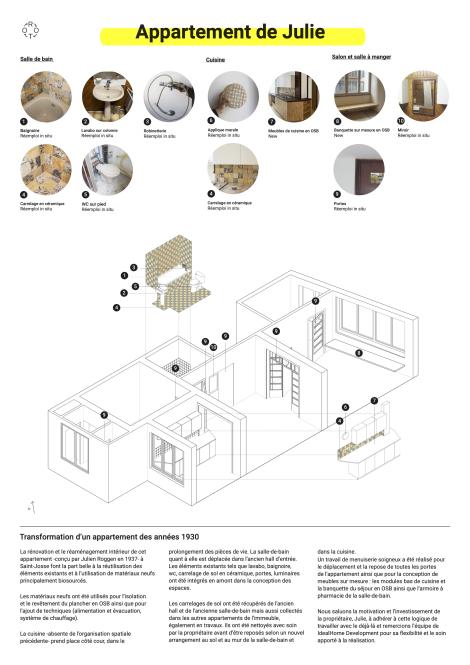Charite - Transformation of a 1930s apartment
The renovation and refurbishment of this apartment in Saint-Josse, designed by Julien Roggen in 1937, focused on the reuse of existing elements and the sparing use of new materials, mainly bio-sourced.
New materials were used only for the insulation, the OSB flooring and the technical installations (water supply and drainage, heating system).
The kitchen - not part of the previous layout - has been moved to the courtyard side as an extension to the living areas. The bathroom has been relocated to the former entrance hall. Existing elements such as the washbasin, bath, WC, ceramic floor tiles, doors and light fittings were integrated into the design of the space at an early stage.
The floor tiles were salvaged from the old hall and bathroom, as well as from the other flats in the building that were also being renovated. They were carefully cleaned by the owner before being reinstalled on the floor and walls of the bathroom and kitchen.
Careful joinery was used to move and refit all the doors in the flat, and bespoke furniture was designed: the kitchen base units and OSB bench in the living room, and the medicine cabinet in the bathroom.
We applaud the motivation and investment of the owner, Julie, in adhering to this logic of working with what's already there, and thank the IdealHome Development team for their flexibility and care in carrying out the project.
Rotor project team
Géraldine Durieux
Contractor
IdealHome Development
